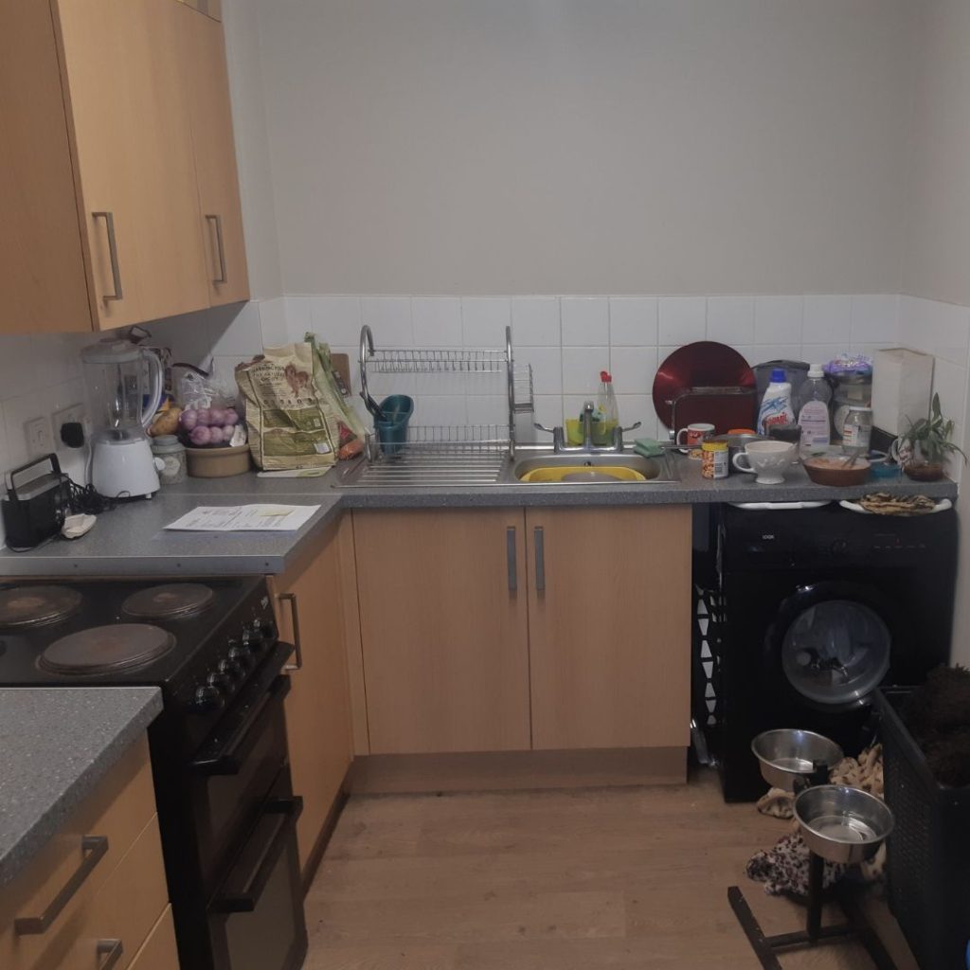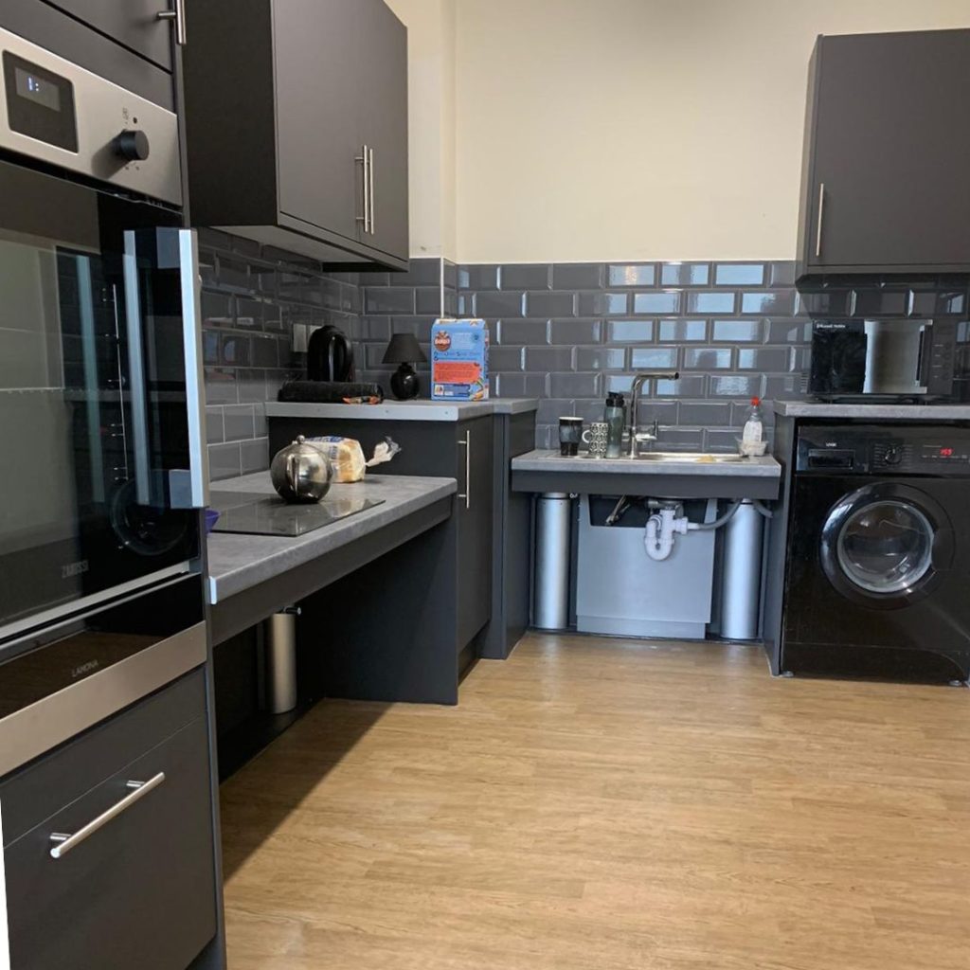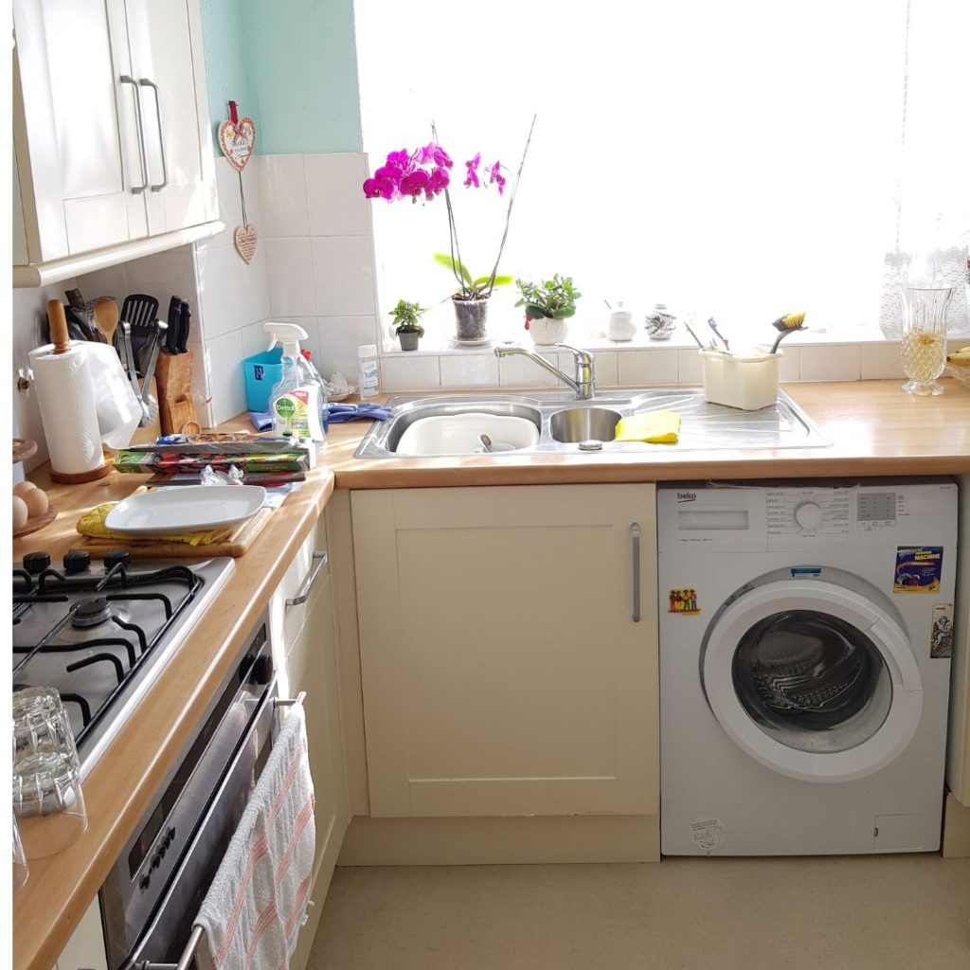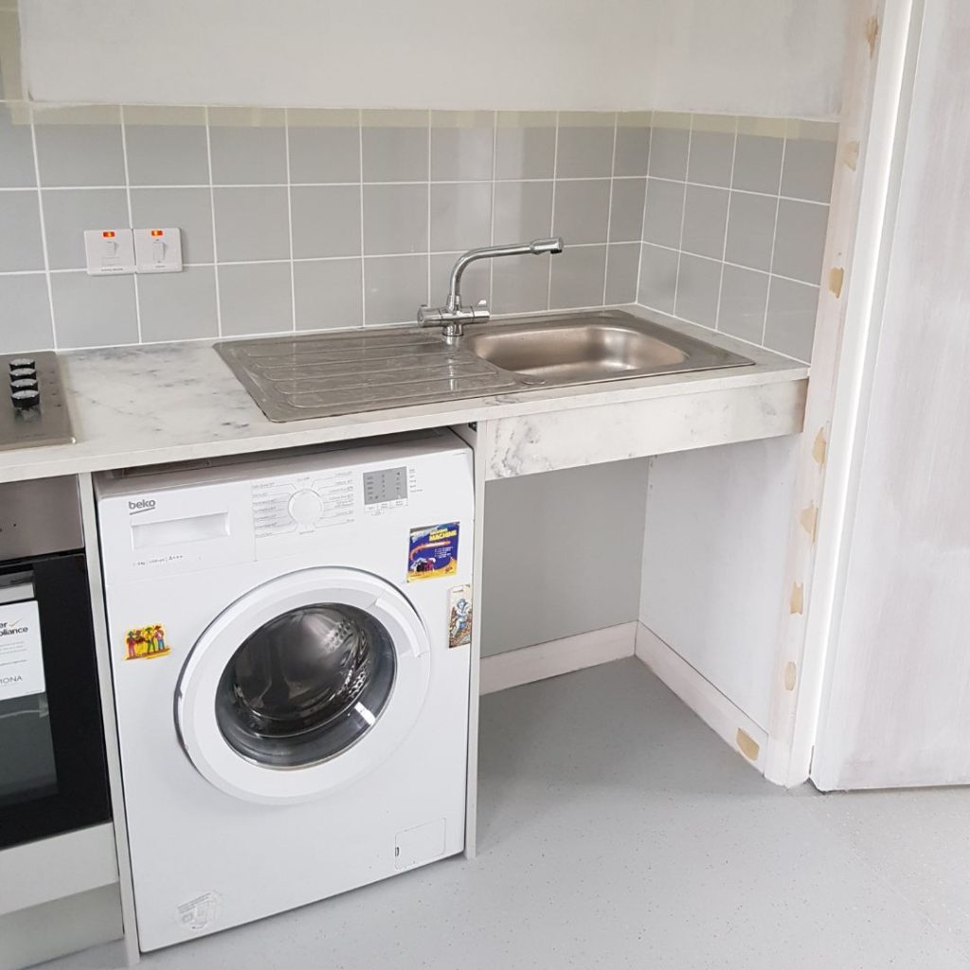Kitchen Adaptations
We carefully plan our kitchen adaptations to make sure the space can be used by both a less able user and an able-bodied user. It’s important for us to understand how everyone in the house uses the kitchen so that we can provide a solution that works for everyone. Generally, this means considering the positioning and height of appliances and workstations for all users. This includes preparation areas and of course the good old kitchen sink!
For wheelchair users, taller recessed plinths can be installed and also void areas can be left out beneath the worktops, so that full access can be gained to designated workstation areas. What this does mean is that storage space is needed elsewhere to make up for the space lost under sinks or worktops. You’ll see from the photo above, we moved the oven to be accessible from a wheelchair and installed hobs above the oven so that the user can access them from the side of the appliances.
Designs of accessible units and worktops available are increasing and are very comparable to the mainstream ranges of kitchen units that you will see in most showrooms. This means that function does not have to compromise the appearance.
With every job we do, we work closely with the occupant of the property to ensure that the solutions we provide work for them. While some kitchens require use by people of different abilities, others are just for wheelchair users. In these cases, we can of course lower worktops to make it easy for the user to access everything in the kitchen.
As we mentioned, designs of accessible units are comparable to mainstream units and not only look great, but can be placed in conventional spaces while still being accessible. An oven, for example, can still be placed above a cupboard, but thanks to a handle on the side of the door rather than the top, can be easily accessed from a wheelchair.
Other adaptations, such as pull out storage in cupboards, can also be installed. This makes it easier for less able people to access the contents of a cupboard.


We understand that everyone’s needs are different and endeavour to cater for everyone using the kitchen. This often means making sure that both less able and able-bodied users can use the space and everything in it. In some cases, making worktops lower isn’t an option as this makes it difficult for able-bodied people to use the kitchen.
As you can see, one solution is to remove the under-sink cupboard so that a wheelchair user can use the sink and standing users can stand at it.


